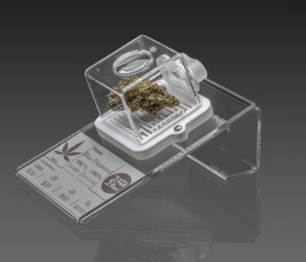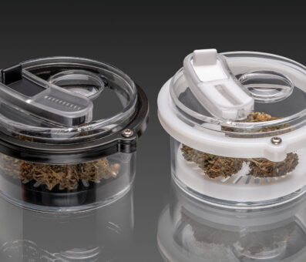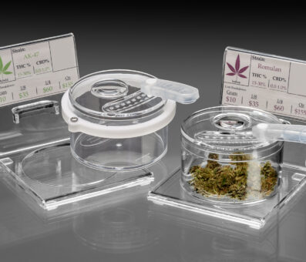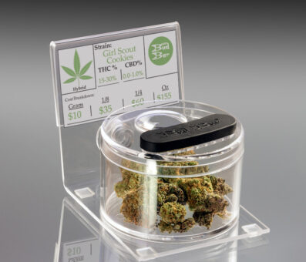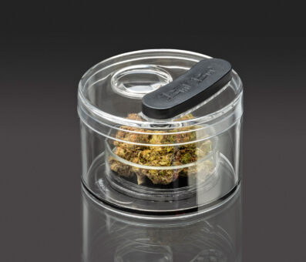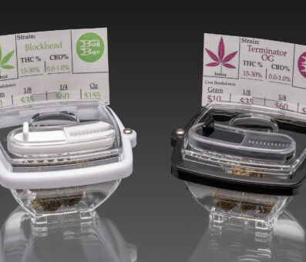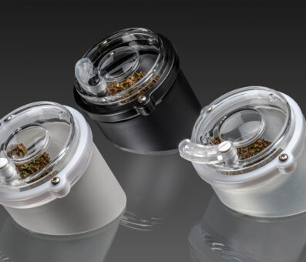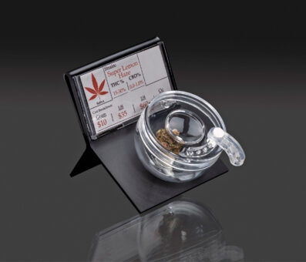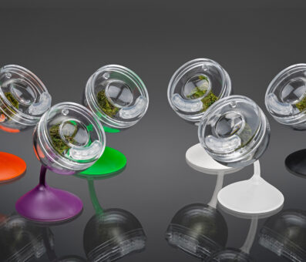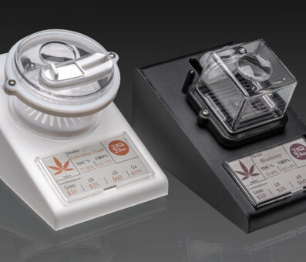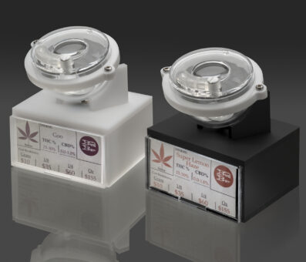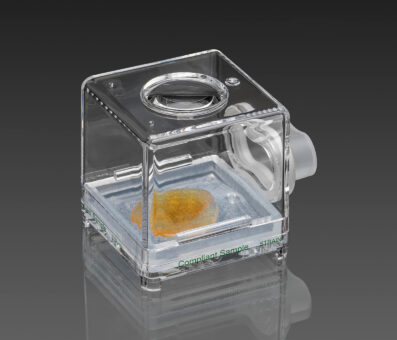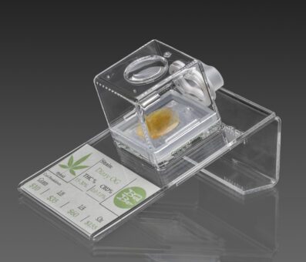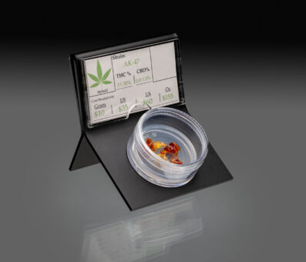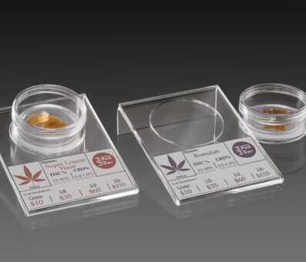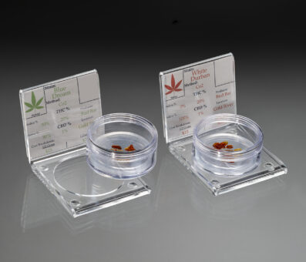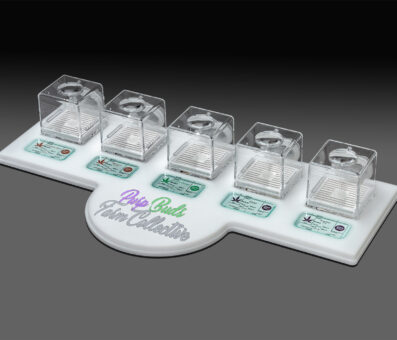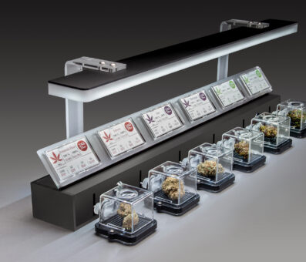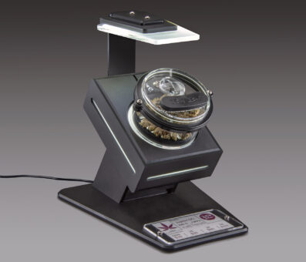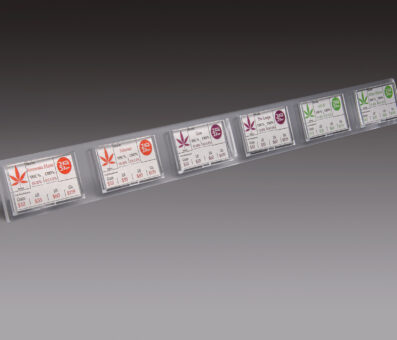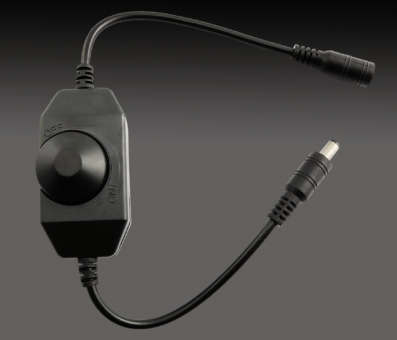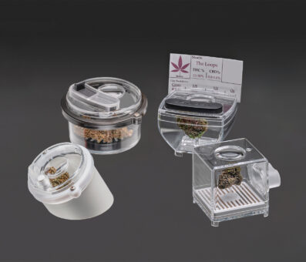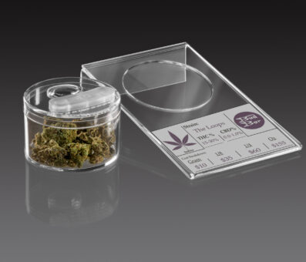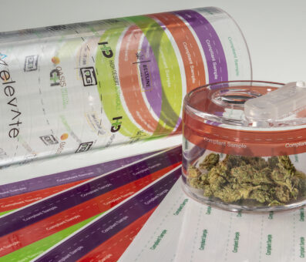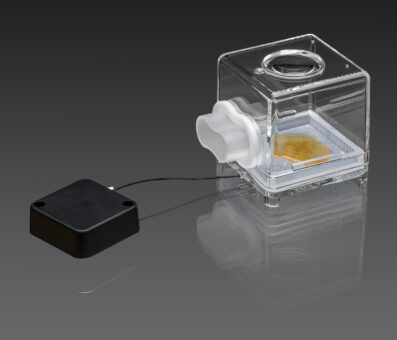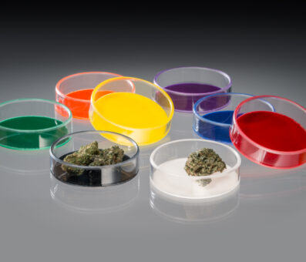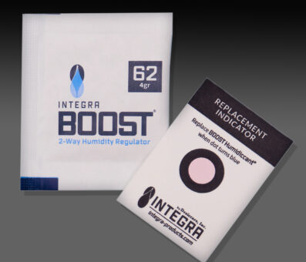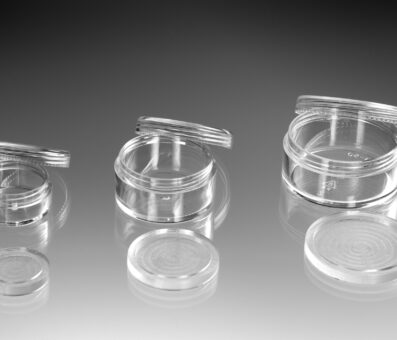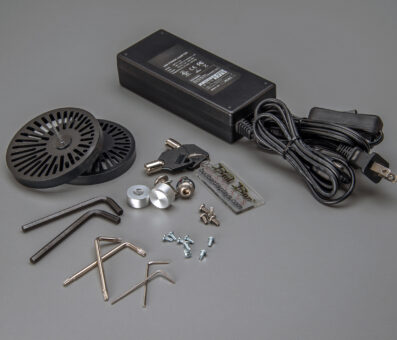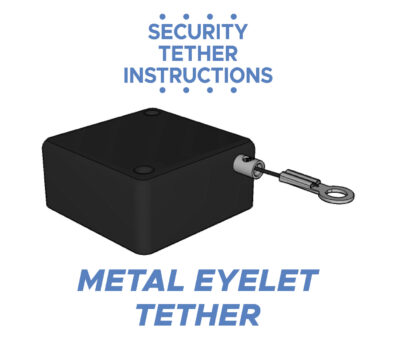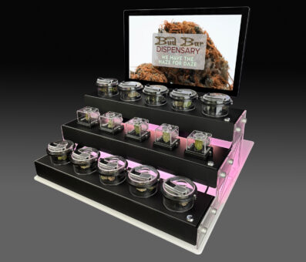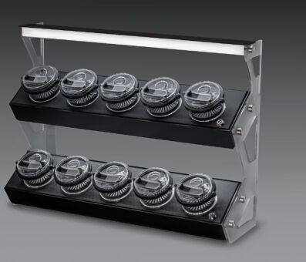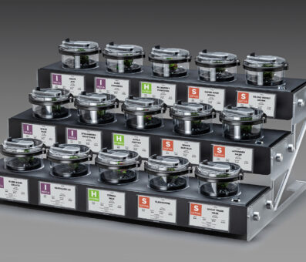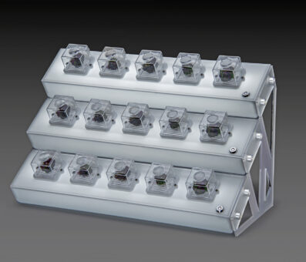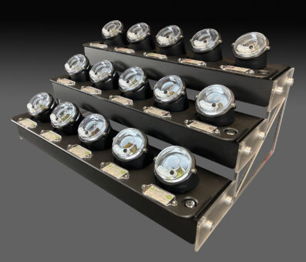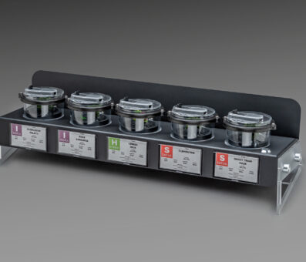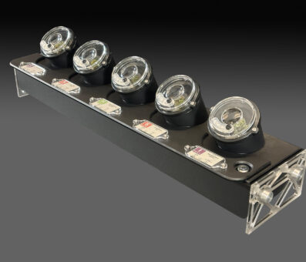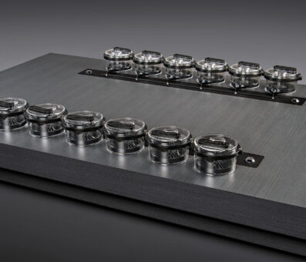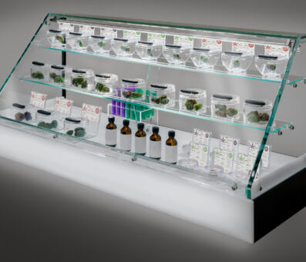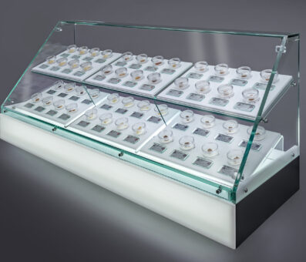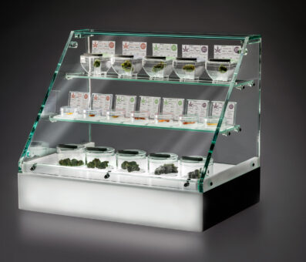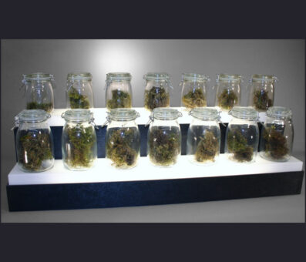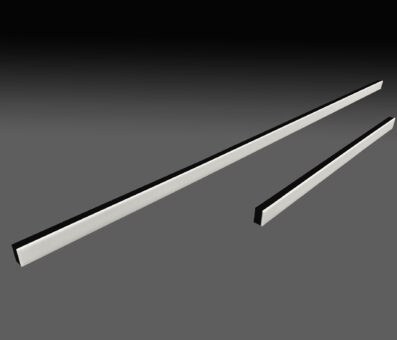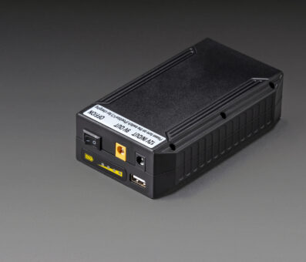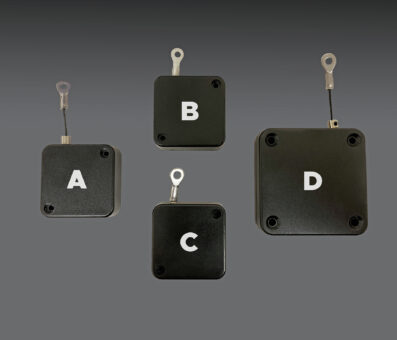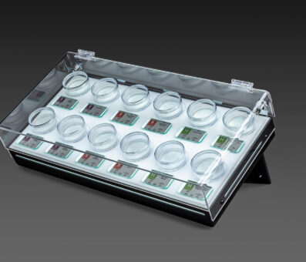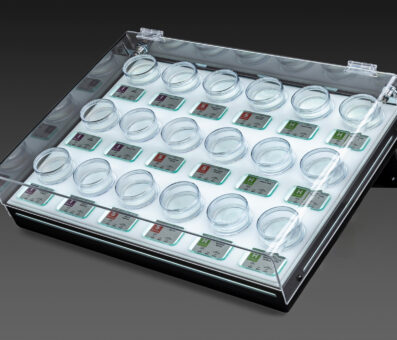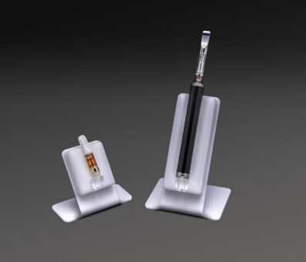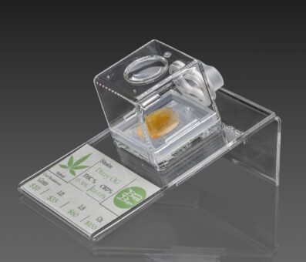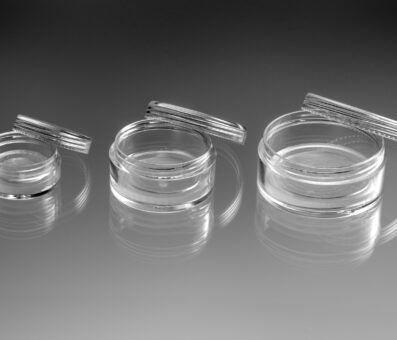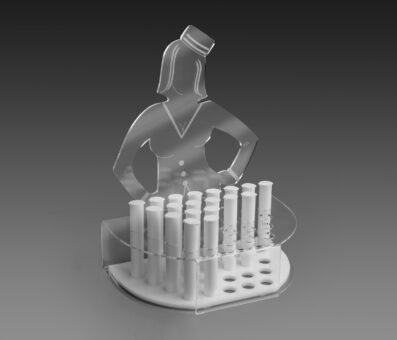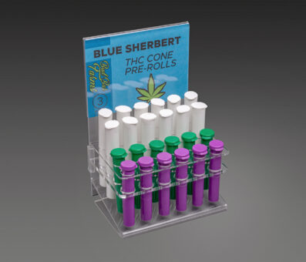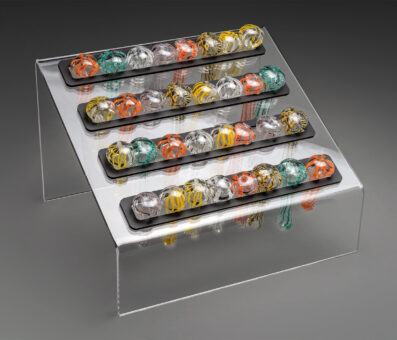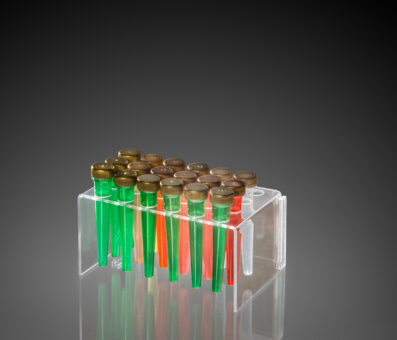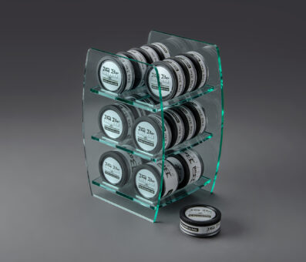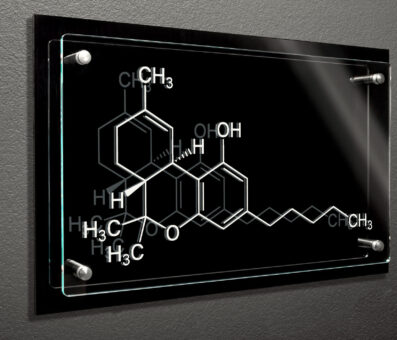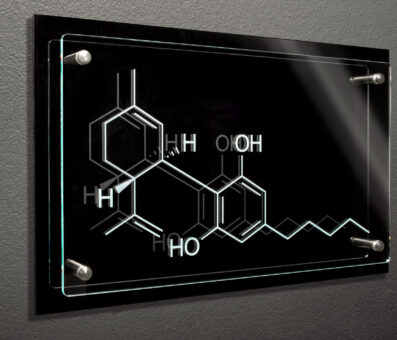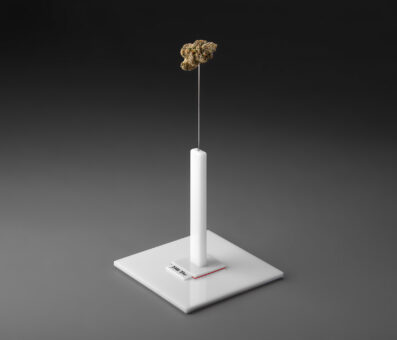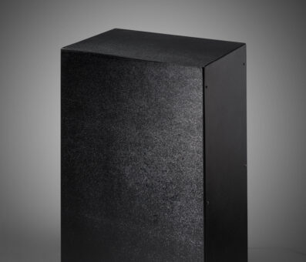
An important aspect of a successful dispensary is creating a store layout with good customer experience and flow.
As the legal cannabis market continues to grow both domestically and internationally, the competition for local dispensaries increases. Attracting and retaining customers becomes crucial, and customer experience is a large part of earning repeat business.
The layout of the dispensary plays a crucial role in customer flow, branding, and driving sales growth. Moving customers through a designed path to expose them to specific product lines is a best practice of retail stores. Cannabis dispensaries are specialized retail stores, and many of the same principles apply. Still, there are specific considerations for merchandising cannabis and CBD products that will help boost revenue in your dispensary.
In this guide to dispensary layout design, we examine factors you must contemplate, such as store aesthetics, type of dispensary, interior design, sales psychology, and product marketing.
Considerations for Dispensary Design and Layout
With more dispensaries opening every year, making a positive impression, and winning customers is more important than ever. The decisions you make regarding the design of your dispensary will have an impact on your day-to-day operations and will contribute to your monthly revenue.
Psychology of Retail Shopping
Large scale retailers design their stores in specific ways to maximize the exposure of products to customers, boost certain products, and make customers feel welcome in a retail shopping experience. There are many lessons that dispensary owners can glean from these insights.
In Paco Underhill’s book, Why We Buy, he noticed that shoppers in the US and UK walk to their right upon entering a store. This principle is known as “The Invariant Right”. Some retail experts speculate this may have to do with most people being right-handed, or American drivers using the right-hand side of the road. Retailers use the Invariant Right principle to put must-see items on the right side of the store. Dispensaries can use this concept to place hot ticket items on the right side of the sales floor.
Another retail best practice is leaving the entranceway uncluttered. The area that is five to fifteen feet within the sales floor entryway is known in retail as “The Decompression Zone”. Shoppers tend not to notice any displays that are within this area. Studies have shown that customers need a moment to mentally transition upon entering a store, and they tend to scan the walls and then inner area, ignoring the entryway.
Additionally, shoppers (especially in the US) prefer to have adequate personal space when browsing a store, so they do not brush up against other shoppers. This is known as the “butt brush effect” in retail terminology.
Another tip, long hall-like aisles discourage extended browsing. By placing wall mounted displays and taller floor displays along the perimeter of the store, and placing display tables in the middle of the sales floor, it encourages shoppers to browse and find the products they are seeking.
Lastly, displaying impulse items near the register and checkout will help add incremental sales to the average customer order.
What Defines Your Brand?
The shopping experience at your dispensary is a part of your brand. Meticulously designing this experience is an important part of growing your customer base. Consider these questions and figure out how to make your store fit the answers. What impression do you want customers to have when they enter your dispensary? What aesthetic fits the vibe of your brand? Are you going for a clean and elegant experience, or a more casual vibe? All the aspects of your store layout and design contribute to this messaging, telling customers what your brand is about. This includes your logo and brand identity assets, interior design, the way you present the dispensary on your website and social media, and brand name. All of these details help tell the story of what differentiates your dispensary from every other one.
Visual Aesthetic
The visual aesthetics of your retail cannabis store will depend on the brand voice you are aiming for, and the customer base you are serving. The location of your dispensary may also influence your interior design choices. Are you going for an upscale look? Perhaps you are aiming for a traditional retail store look and feel. Other dispensaries may try to emulate the visual presentation of a day spa. Some dispensaries may prefer to craft an edgier, casual feel. It all depends on the clientele you want to attract and retain, and the community you are serving. Remember, that in the present day, the shopping experience at cannabis dispensaries is closer to traditional retail, and most dispensaries create an aura of safety, no matter the aesthetics they embrace.
Medicinal vs Recreational Dispensary
Certain states mandate separation of medical and recreational cannabis areas. Consult your local and state regulations for guidance. If your state does require separate areas for recreational and medicinal cannabis, you might consider tailoring the design to fit each display area.
For states that have fully legalized recreational marijuana use, you may have more options for designing a retail space. Merchandising, customer flow, and interior design may all have different opportunities for layout in these states. If your state or country has only approved cannabis for medicinal use, your merchandising and sales floor design may use more reserved design, and the products may only be displayed behind the counter.
Public vs Private Space and Local Regulations
Some regions and municipalities have regulations for what areas of the dispensary are considered public access vs private access, only available to employees and vendors. Specific signage or security protocols may be required for areas that are behind the counter, or employee-only access.
Traffic Flow and Customer Experience
Designing the flow of foot traffic through your dispensary sales floor will affect the customer experience. By prioritizing specific displays. Some dispensaries use displays with product education built in, other dispensaries staff more budtenders to create a more consultative experience.
Space Constraints
The retail space you are leasing has a certain amount of room, and you must include certain things in your dispensary (waiting room, sales floor, back room inventory). Some commercial spaces have windows or other natural lighting. Executing your design plans must work within the constraints of available space.
1. Bank Model
The Bank Model most common type of layout for both medicinal and recreational cannabis dispensaries. In this model, customers check in at a front desk and wait in a queue for the next available budtender. When their turn comes, they enter the secure area (sales floor) of the dispensary, and a budtender consults with them and checks out their purchase. Staffing is one budtender for each allotted customer at any given time, plus staffing for the reception area and (in some municipalities) a door attendant). Inventory can be handled in one of three ways: 1) budtenders manage their own inventory, 2) budtenders share some inventory, or 3) all budtenders share the same inventory.
2. Pharmacy Model
Less common than the Bank Model, in the Pharmacy Model, there are three steps. Patients/customers check in at the reception area and wait for an available budtender. The budtender checks them out and gives them a receipt, but not the product. The product is picked up at an inventory control station, where the patient’s ID is verified. This model may be used in regions where medicinal cannabis is legal, but recreational cannabis is not yet legal. The Pharmacy Model may also be a layout used where floor space is tight. One advantage to this model is it can move more customers through to checkout per day vs the Bank Model.
3. Open Retail Model
Open retail floorplans allow customers to explore and shop dispensaries more independently and shop at their own pace. The Open Retail model closely resembles the setup of the Apple Store. After customers check in, they enter the sales floor, where there are product displays on the wall, and on the sales floor. Budtenders roam on the sales floor to help customers fill a virtual cart. When customers are ready to check out, they are guided by the budtenders to the cashier station where they check out. This is a more high-touch and personalized customer experience. One disadvantage to the Open Retail Model is the need for increased staffing. This is an advanced model, and this can be difficult to manage efficiently for an inexperienced team. If you are opening a dispensary for the first time, it may be a better choice to use the Bank Model or Pharmacy Model for a while, and then transition your team to the Open Retail Model.
We’re Here to Help You Design a Profitable Dispensary
If you need advice or help on selecting the perfect retail displays for your dispensary, feel free to contact the team at Bud Bar Displays. Our experts can help you with designing and implementing a dispensary customer experience that is efficient and effective for your dispensary brand.
